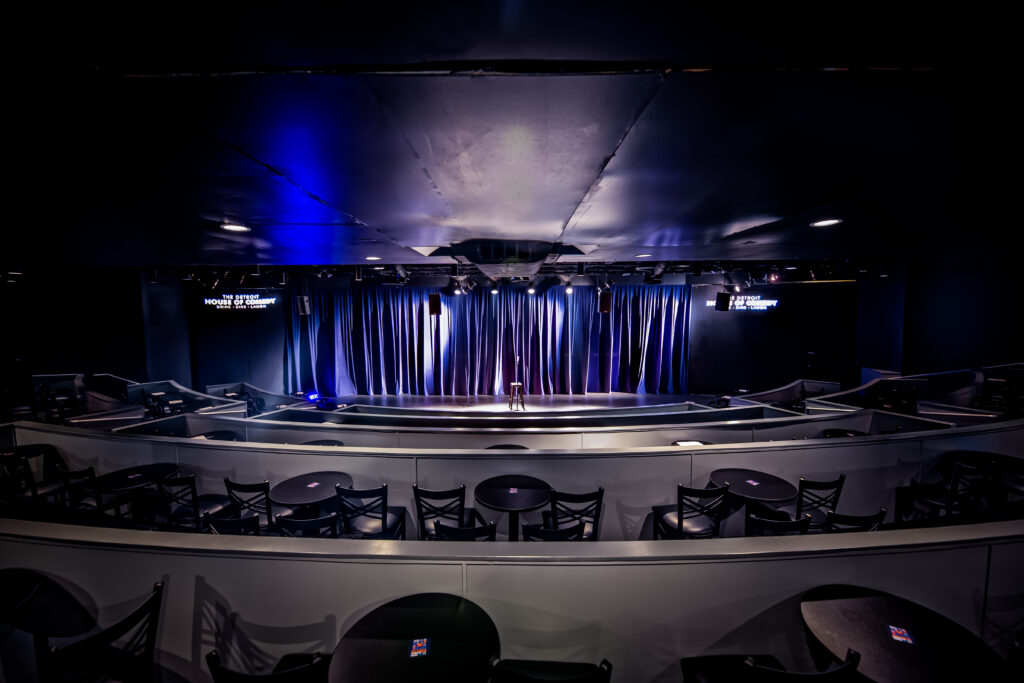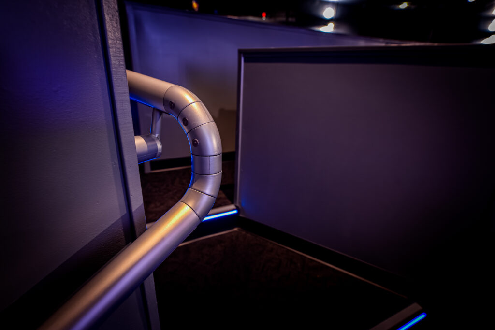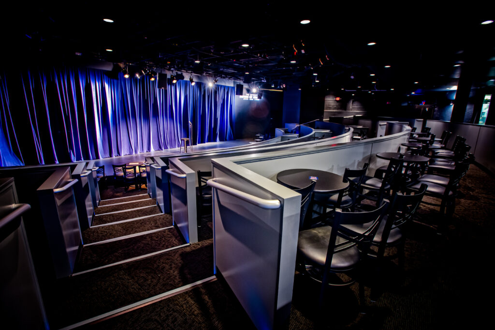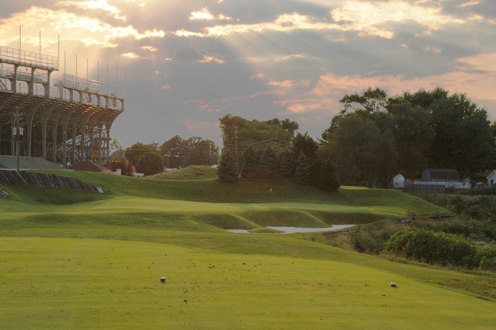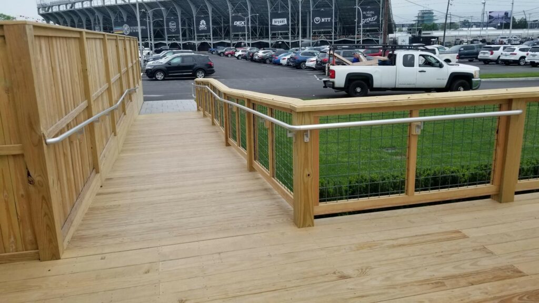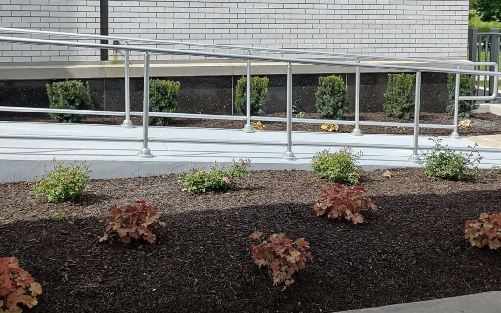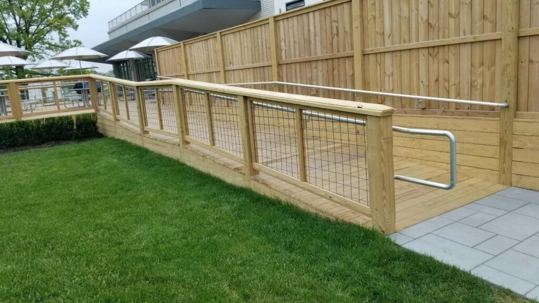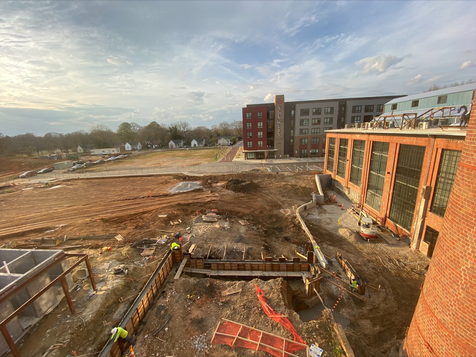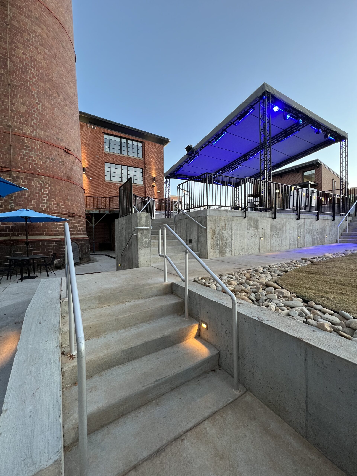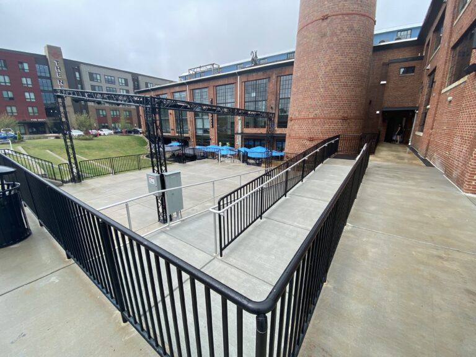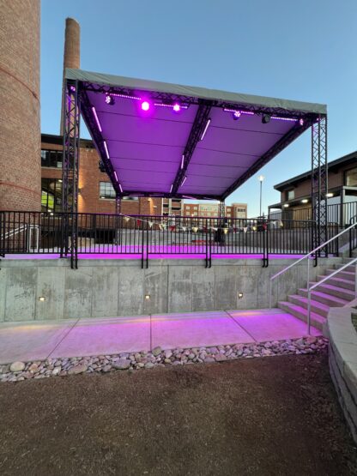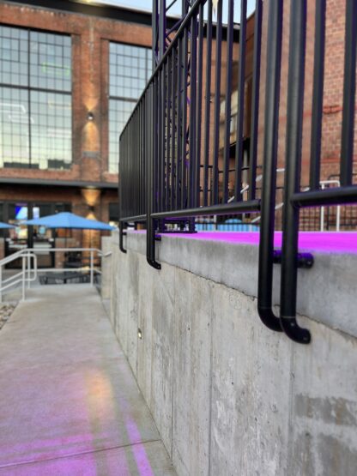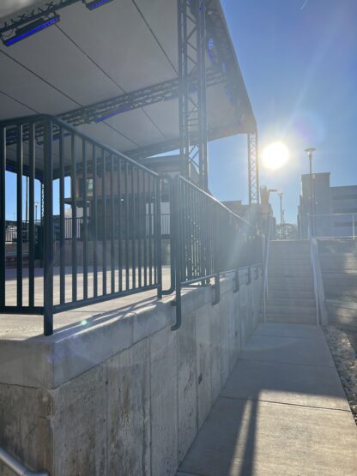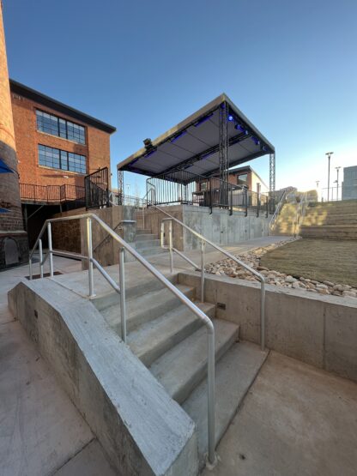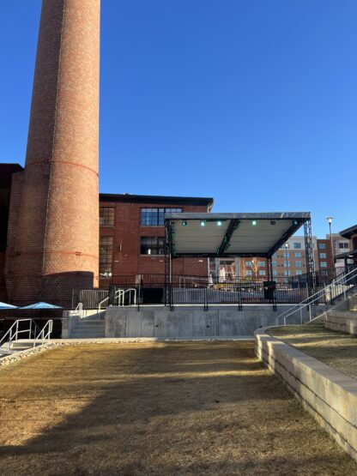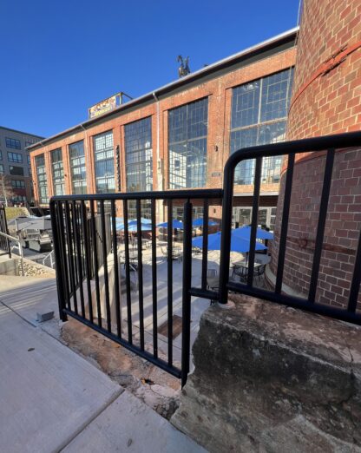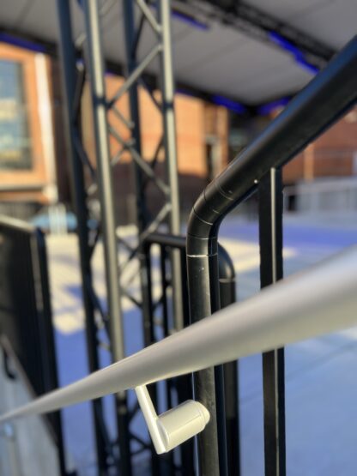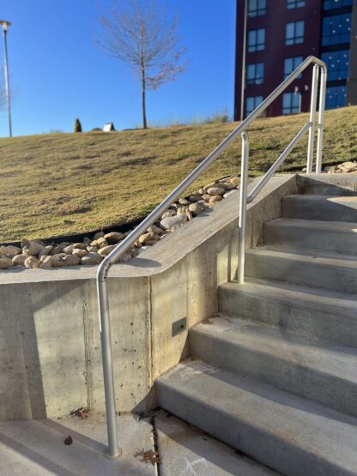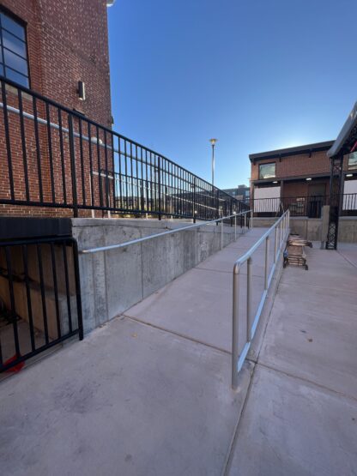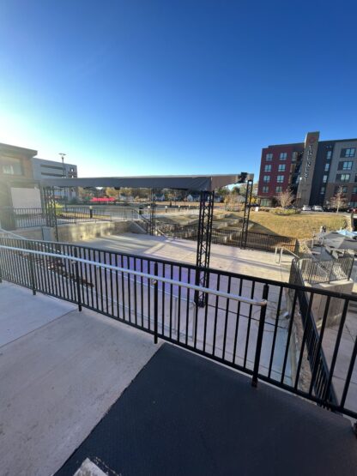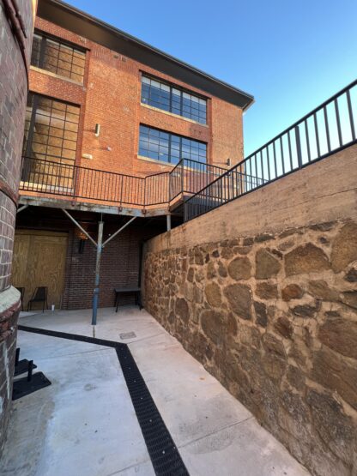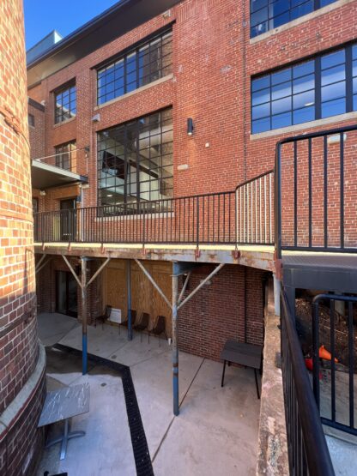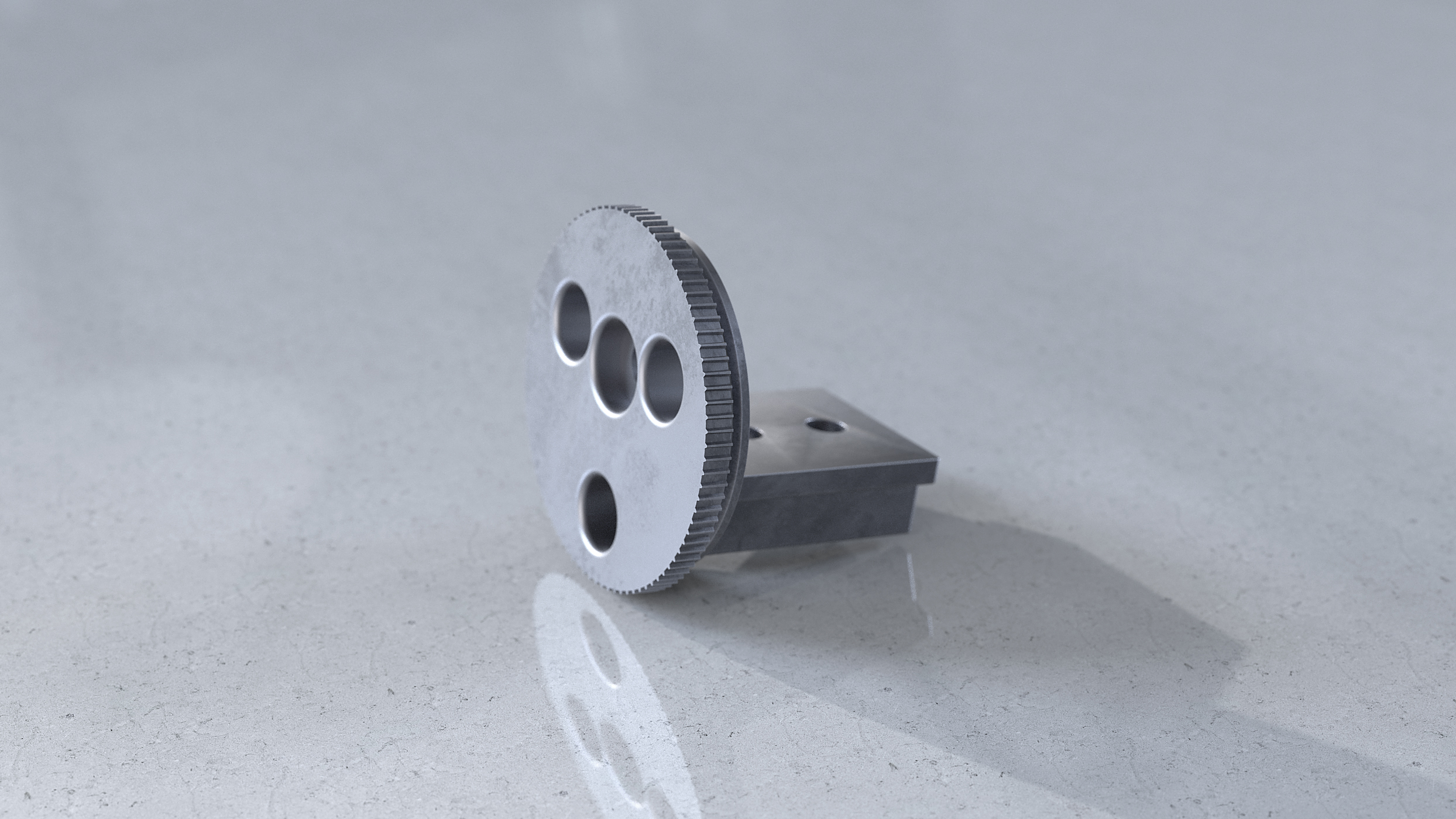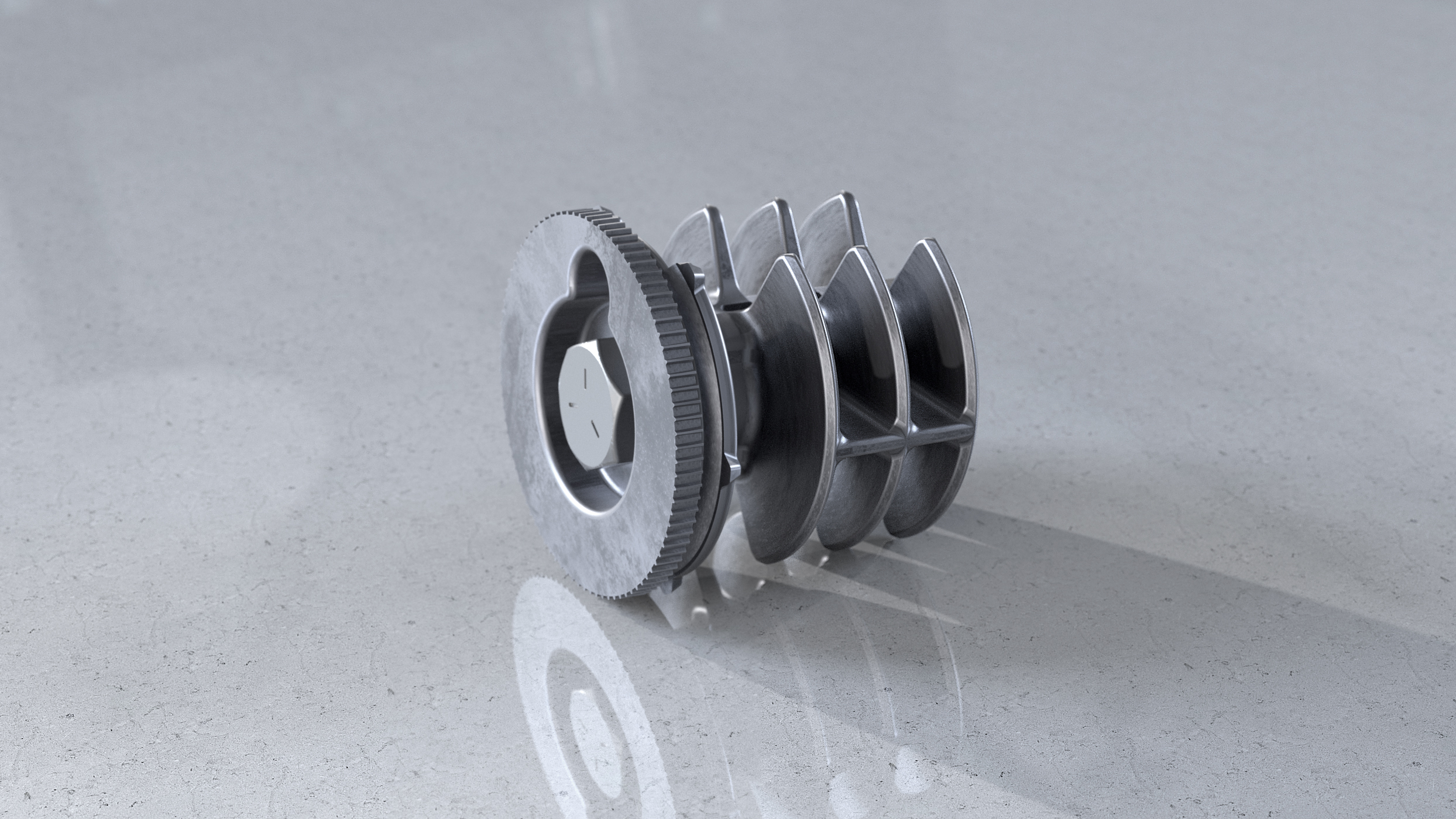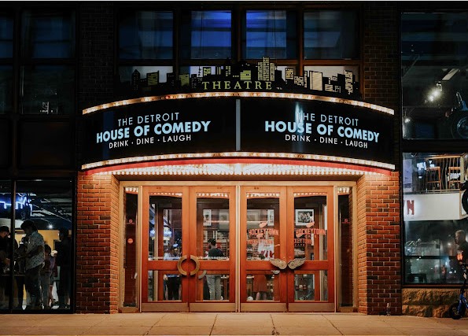

THE DETROIT HOUSE OF COMEDY
Enhancing Accessibility and Aesthetics
The Detroit House of Comedy welcomes a diverse crowd as they hosts the nations top touring standup comedy headliners. To maintain a safe and aesthetically pleasing venue, the Detroit House of Comedy underwent a complete remodel in 2022 that Promenaid was honored to be a part of.
pRoblem:
The Detroit House of Comedy features four aisles to allow guests to access their seating. Each aisle measures less than 6 feet wide, meaning that according to code, center railings are not required and could even cause an obstruction. Because of this, the venue opted for non-continuous handrails on either side of the walkways. However, the management faced challenges in finding suitable handrails that could be customized on-site to fit the unique dimensions of the aisles.
solution:
Promenaid was easily able to plan and ship the Detroit House of Comedy solution. Promenaid supplied handrails, bends, and brackets that could be cut to length and customized on-site by the venues existing renovation team. This allowed for a precise fit, ensuring that the handrails seamlessly integrated with the existing layout and provided maximum coverage.
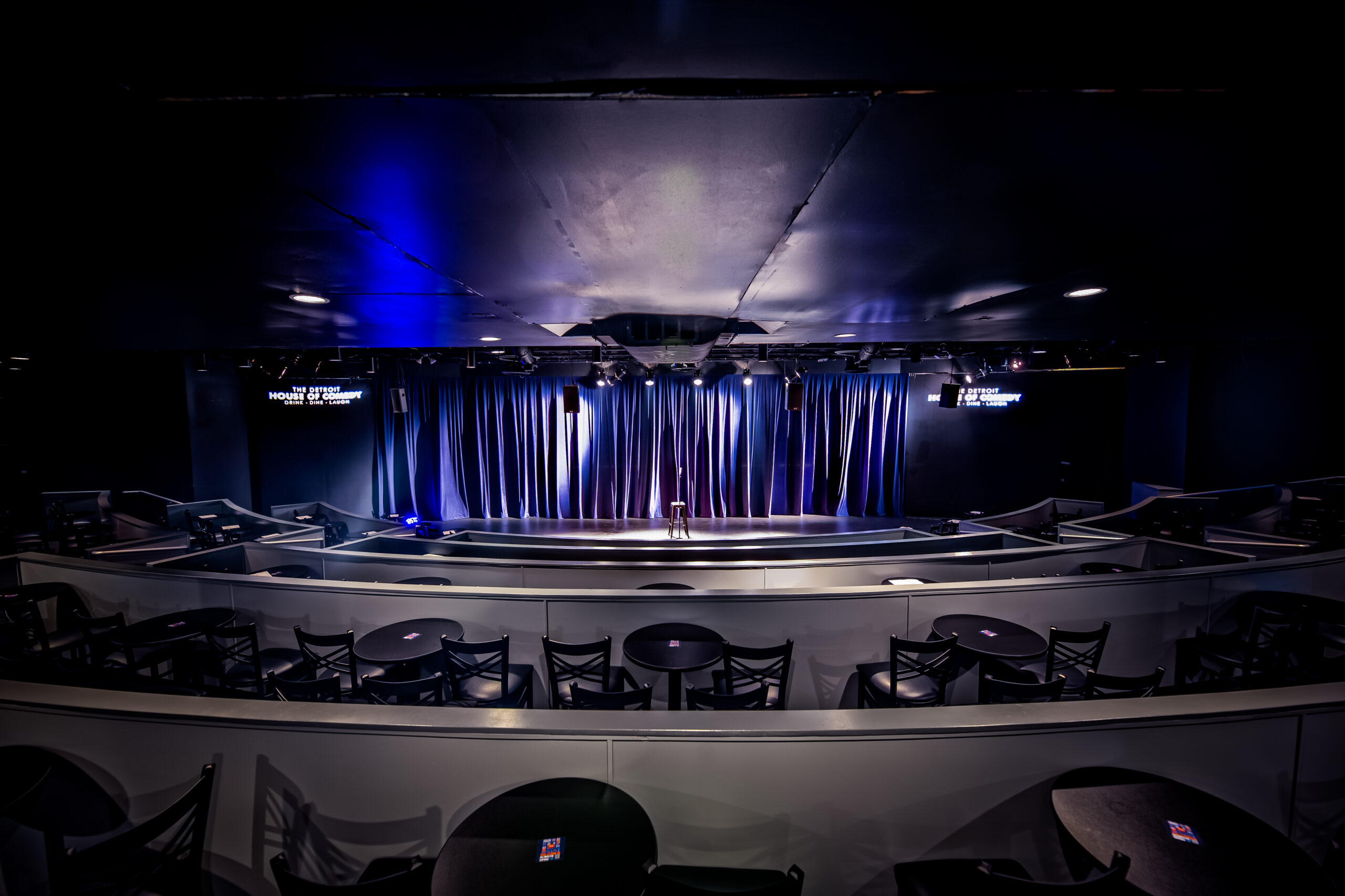
"As I was about to purchase these railings and figure them out on my own through the website, you saved me a considerable amount of time and money by responding to the email inquiry I sent with your timely response. As a token of my sincere gratitude I'm happy to give you these pictures."
-GEOFF, REVEL DESIGN BUILD



