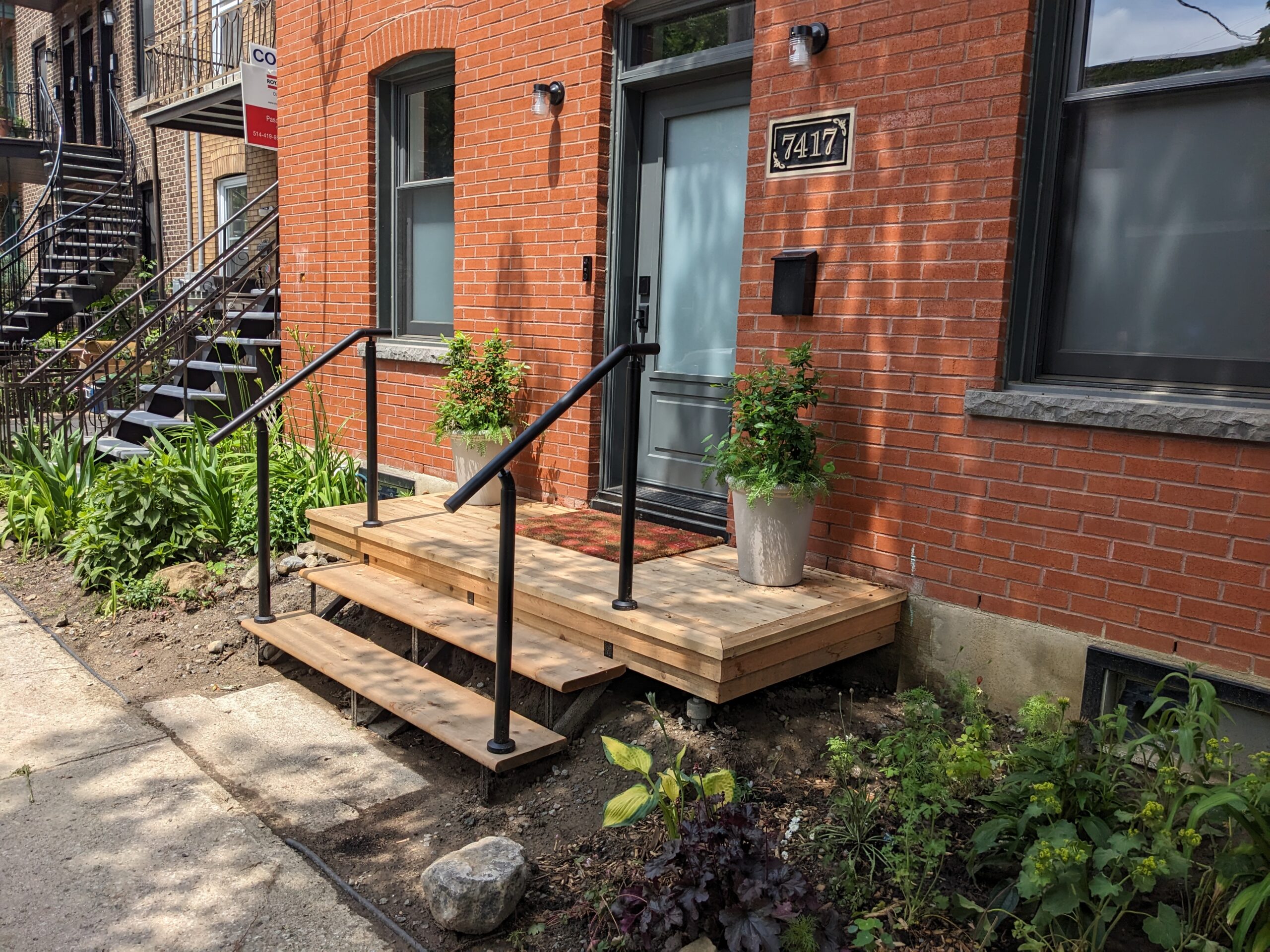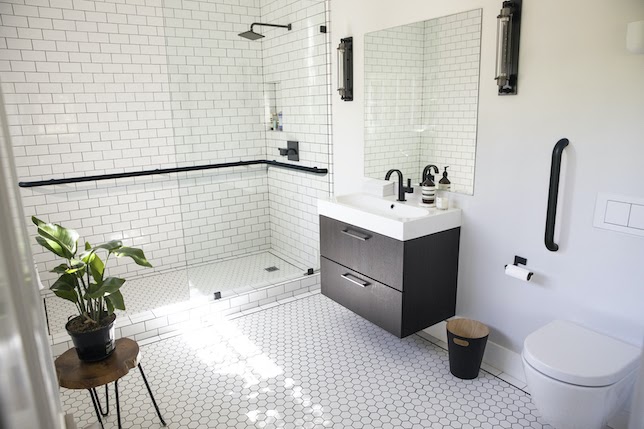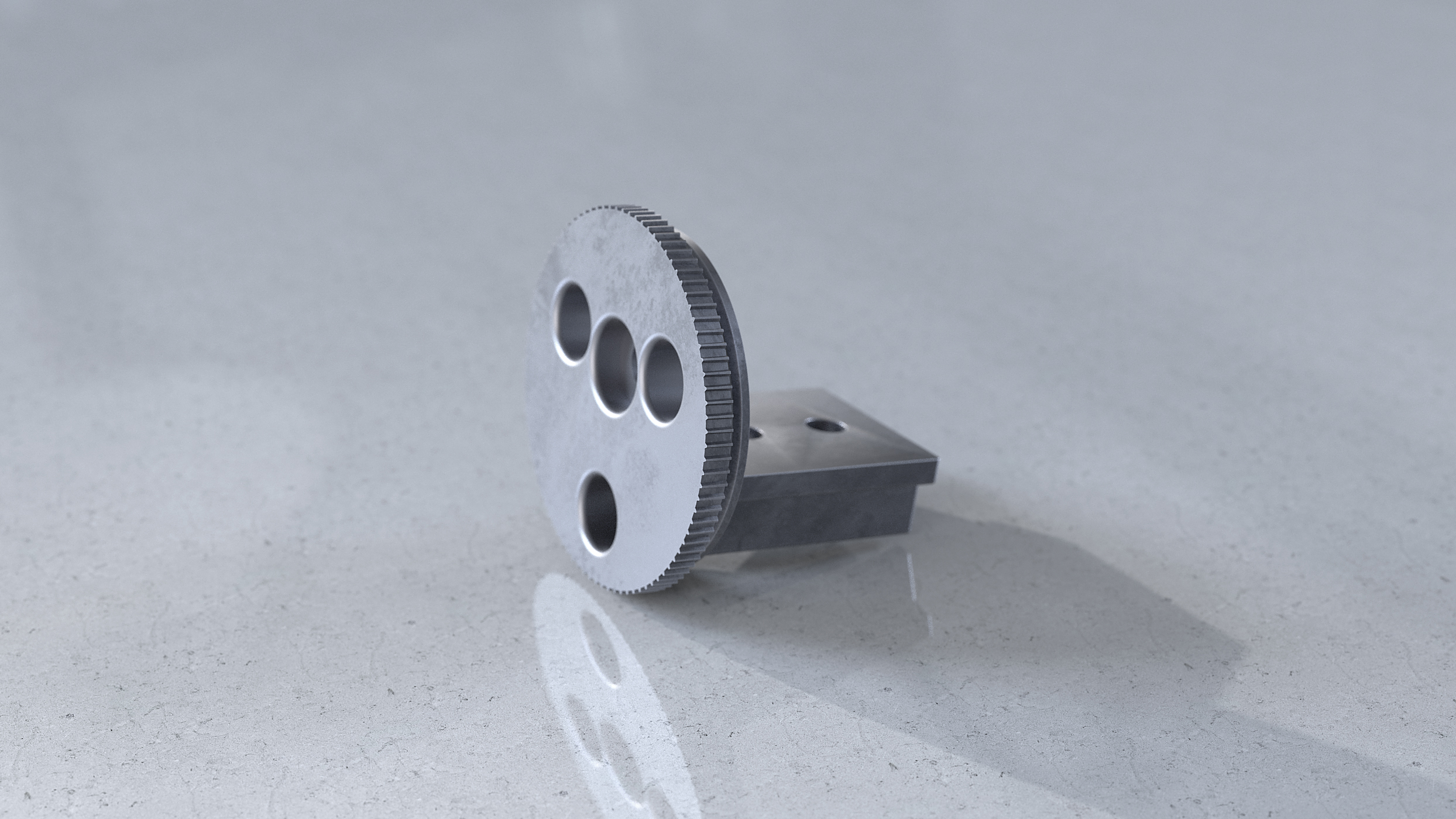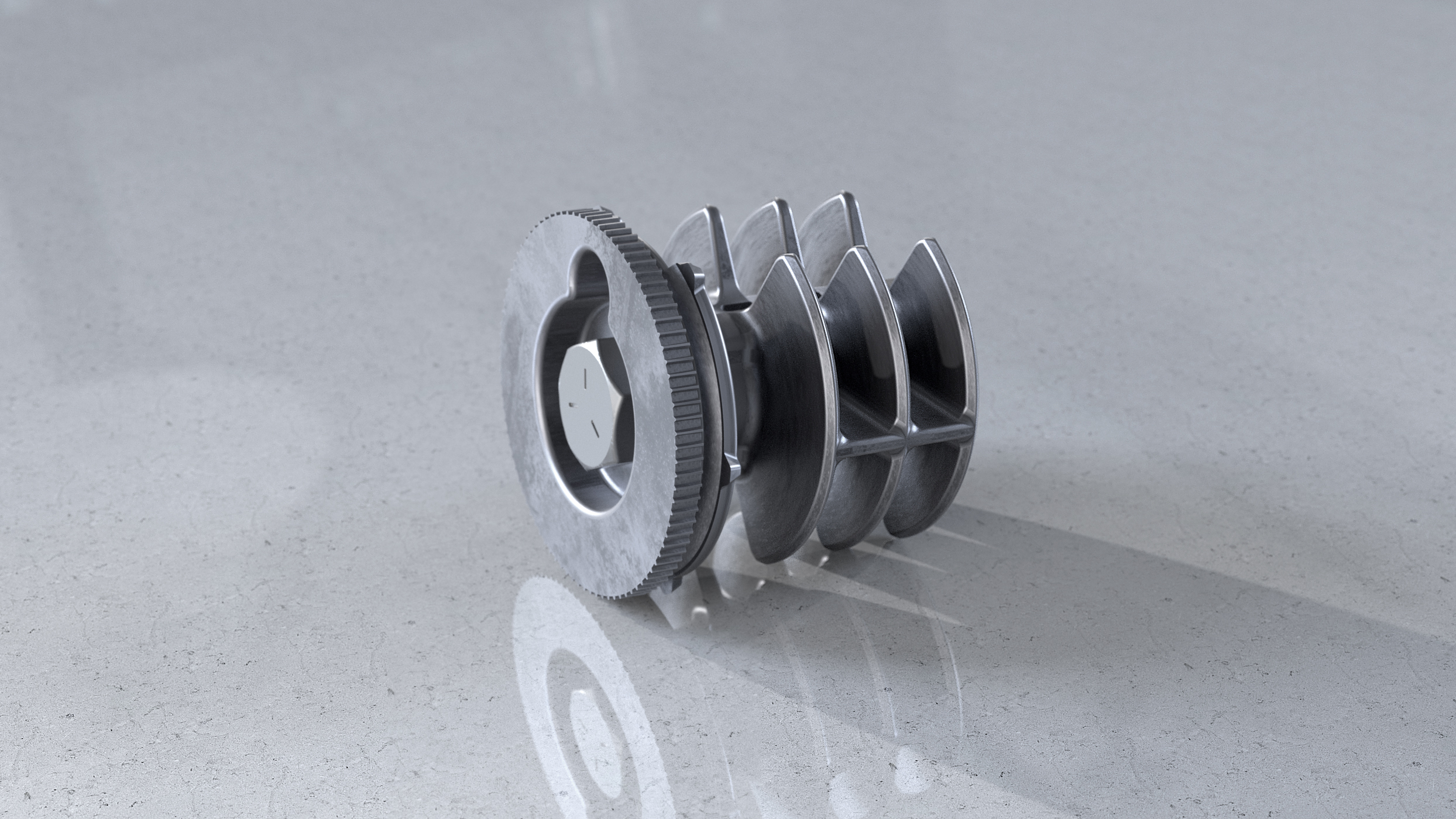In an effort to maximize home safety, many homeowners choose to install handrails. Home improvement projects such as installing handrails can often seem daunting and overwhelming. This guide will teach you how to install handrails with a few simple tools, and a basic understanding of handrail requirements.
Whether you’re installing an interior handrail or tackling an outdoor handrail installation, this guide will walk you through what you need to know to get the job done right.

Structural Requirements
Understanding the structural requirements of the wall and handrail is the first step in the DIY installation process. Whether you’re installing an interior or exterior handrail, the interior composition of the wall will determine where your handrail brackets are installed and which tools are needed.
Interior Wall Composition
Interior walls are built by framing-in the wall area with studs. Interior studs are 2x4s that are either 16” or 24” from center to center. Drywall panels, often referred to as sheetrock, are then attached to the studs.
Interior walls can also be composed of cinder block or brick, either exposed or covered in drywall. Installation on these types of wall surfaces requires additional tools.
Exterior Wall Composition
Exterior walls are framed with 2x6s to allow more space for insulation. Where windows or doors are present, a header runs along the top of the open area. For windows, studs called cripples are placed above and between the header and top plate and below the sill.
They are then covered with sheathing. Sheathing is typically plywood or oriented strand board (OSB). The exterior wall then has an additional layer of cladding. Siding can be vinyl or aluminum. Other siding options include stucco, brick, or stone veneer. Wood clapboards, shingles, fiber-cement, or wood composite can also be used as exterior cladding materials.
Just like interior walls, exterior walls can also be composed of brick or cinder block. These exterior surface materials will require a few additional tools during your outdoor handrail installation process.
Other Installation Areas
While handrails are generally attached to an adjacent wall, there are situations where a wall isn’t present. In these cases, handrails can be installed on posts that are attached to the walking surface.
Bracket Strength
For commercial applications, brackets must be able to resist a concentrated load of 200 lbs. This relies on the strength of the brackets and their ability to support the load. Handrails installed in residential spaces should also use brackets that are able to withstand at least 200 lbs. to ensure that they are safe and sturdy.
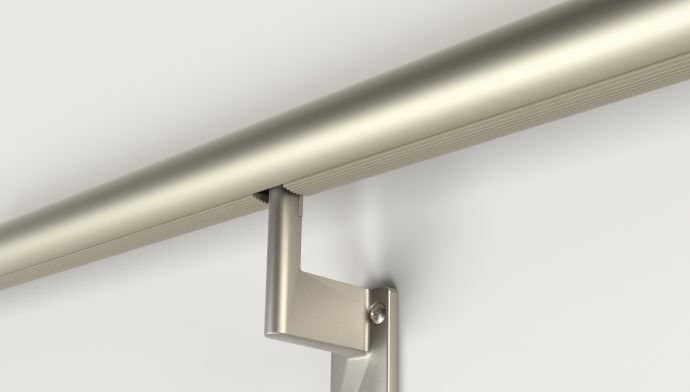
Returns
Handrails in a commercial building must include a return to a wall or a walking surface. Though not required in a home, it is especially important to include wall returns to prevent the snagging of clothes or bags. The ADA also requires a wall return.
Continuous Design
To create the safest environment and adhere to both residential and commercial building codes, handrails must be continuous along the length of the stairway or ramp. This means that the handrail needs to be able to change direction and slope to remain continuous, despite elevation changes and corners.
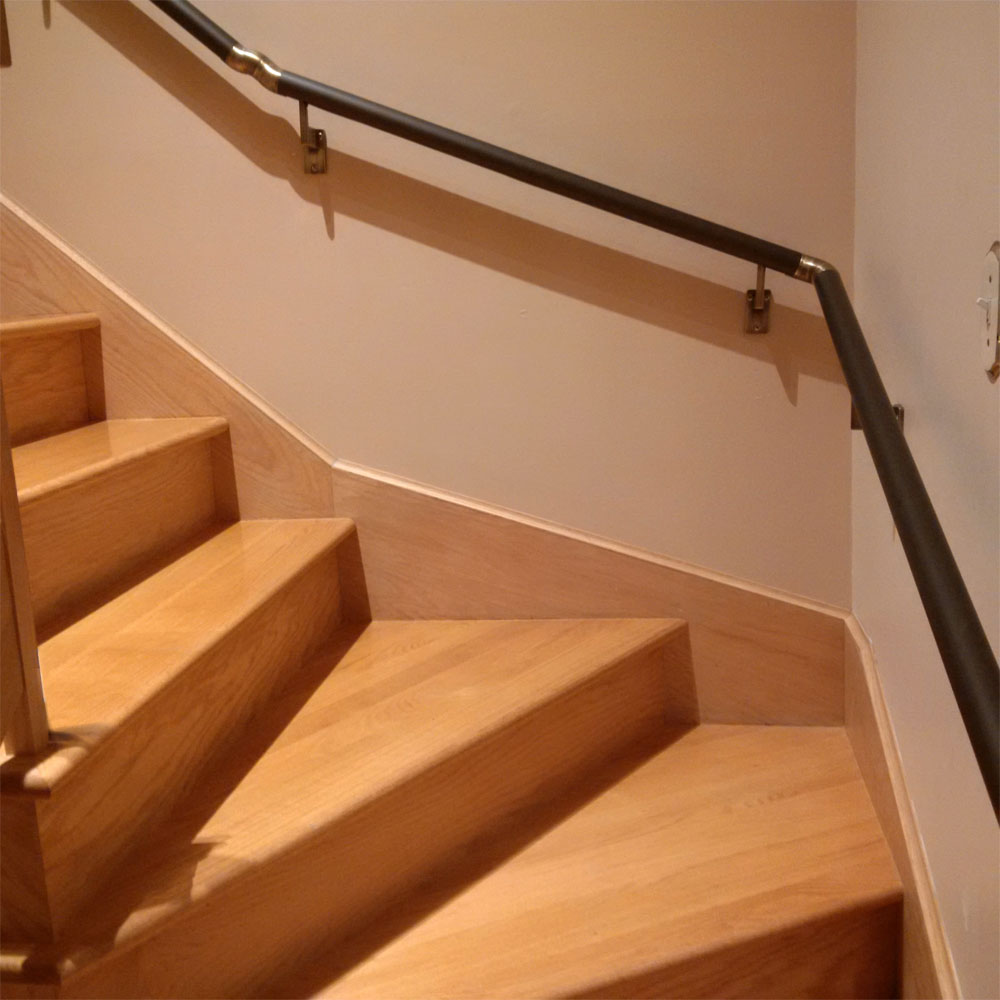
Slopes and Slope Changes
In order to adhere to a continuous design, the handrail must be able to handle different degrees of slopes and slope changes between flights or to transition to a walking surface.
Required Tools
Depending on the handrail you choose and the location of installation, tools may vary slightly, but these are the basic tools required for most handrail installation projects:
- Stud finder
- Pencil for marking studs, handrail location, and bracket placement
- Masking/painter’s tape for marking studs
- Miter saw for making cuts to the handrail
- Drill with drill bits and Phillips-head bits
- If you are installing a handrail in brick or concrete, a hammer drill and masonry bit will make the process go smoother. You will also need brick or concrete anchors to sink into the wall for the screws.
- Scissors or utility knife.
How to Measure
Stud Spacing
Stud spacing is typically 16” from the center of one stud to the center of the next. In some cases, studs will be spaced 24” apart. To get an accurate measurement, it’s best to use a stud finder.
Handrail Height
Handrails should be installed between 34” and 38” from the walking surface. On a stairway, this is measured from the nosing of the stair tread along the sloped plane of the walking surface.
The Easiest DIY Handrail Installation System
Promenaid handrail installation is user friendly, making it the easiest DIY handrail installation system available.
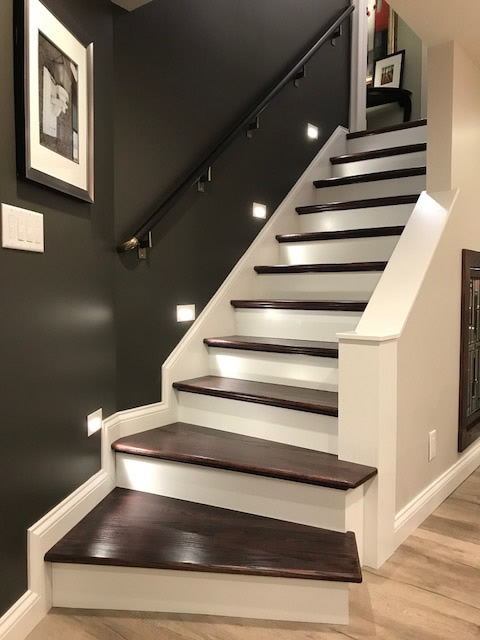
Exceeds Code Requirements
The last thing that you want to worry about when tackling a DIY project is whether or not you are choosing materials that comply with the applicable codes. Promenaid’s handrails exceed residential and commercial codes as well as the standards laid out by the ADA.
Easy to Install
Promenaid handrail installation is quick and efficient due to our patented brackets that bite into the handrail’s extruded channel. Because they can be removed and repositioned, it makes lining them up with studs stress-free.
Continuous Design
Complying with the continuous design requirement in building codes and ADA requirements is easy with Promenaid handrails.
Our Sprocketlock™ system uses different sized collars and bends that can be assembled in different combinations to snake around corners and up staircases. This design also makes including a wall return simple and easy.
Bracket Strength
Our patented brackets support over 500 lbs. each, far exceeding building code and ADA standards. These “L” shaped brackets also allow for unobstructed wall space, and their low profile maximizes the handrail gripping surface.
Includes Required Hardware
When you receive your Promenaid handrail, it will include all of the required hardware-brackets, screws, collars, and bends. The only exception is anchors that you would need in order to install the handrail on a brick, concrete, or cinder block wall.
Contact Promenaid to Get Help From an Expert
From design to delivery, and installation, Promenaid will walk with you to ensure you are creating the safest environment possible for all walks of life.





