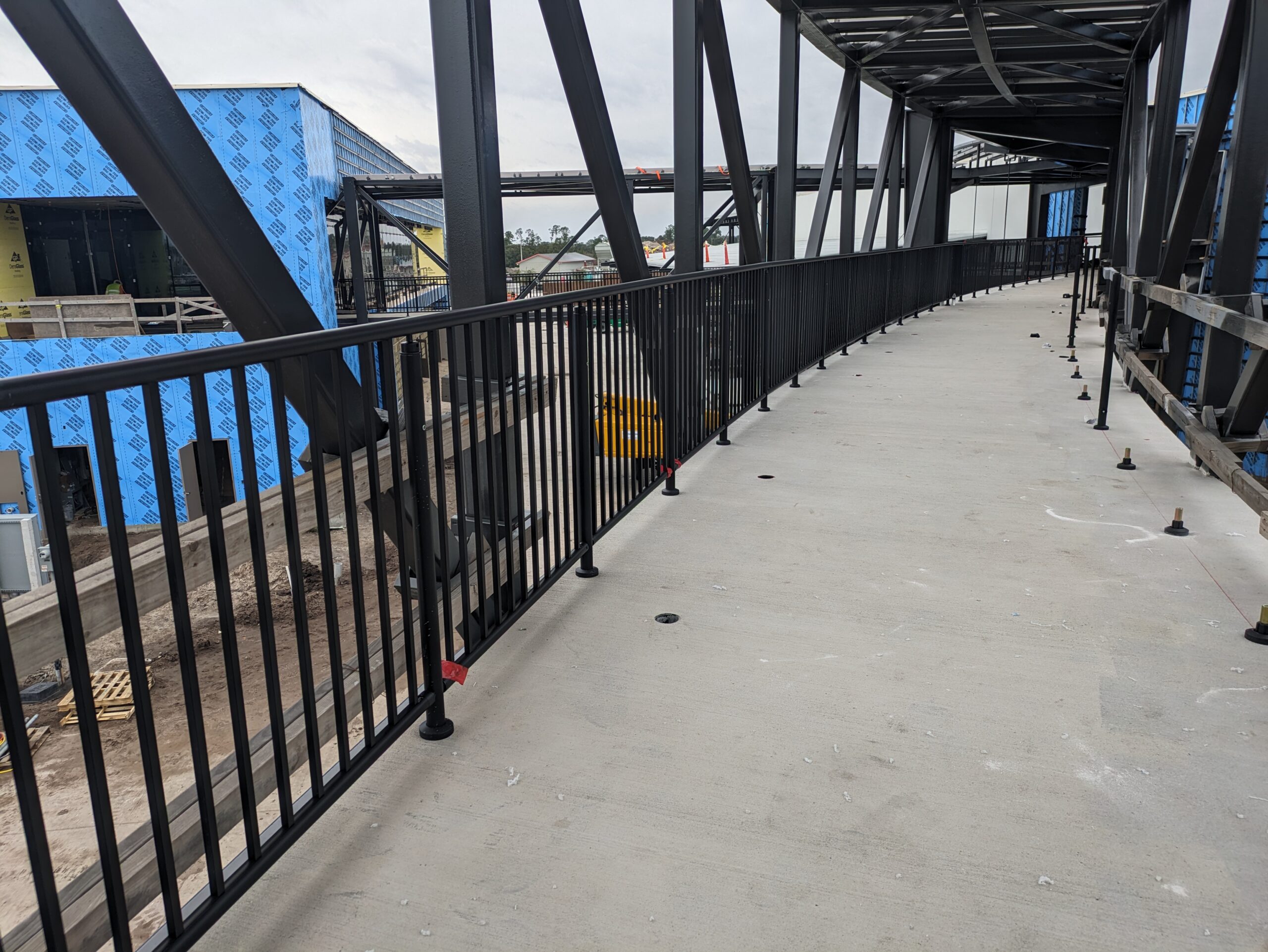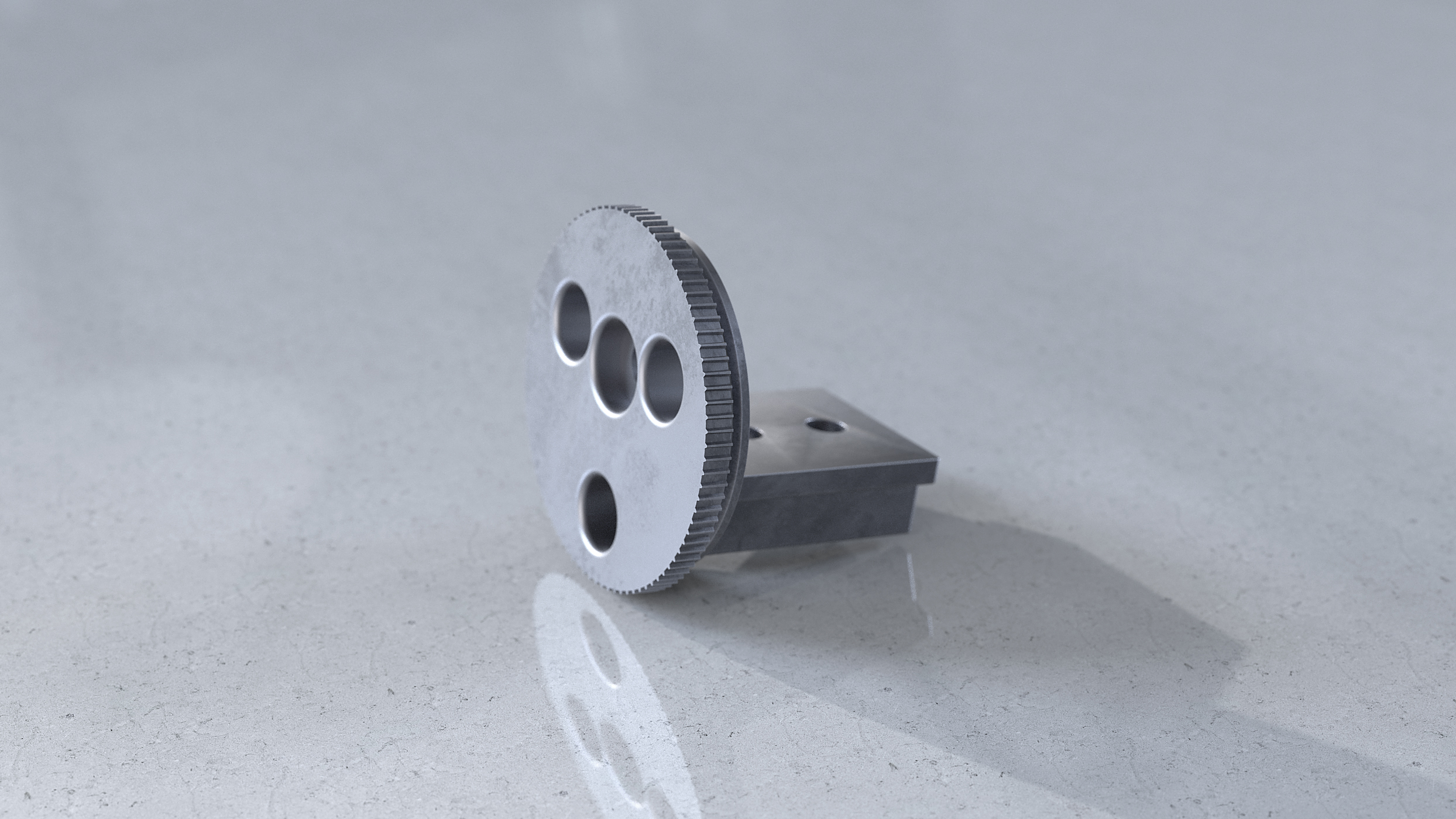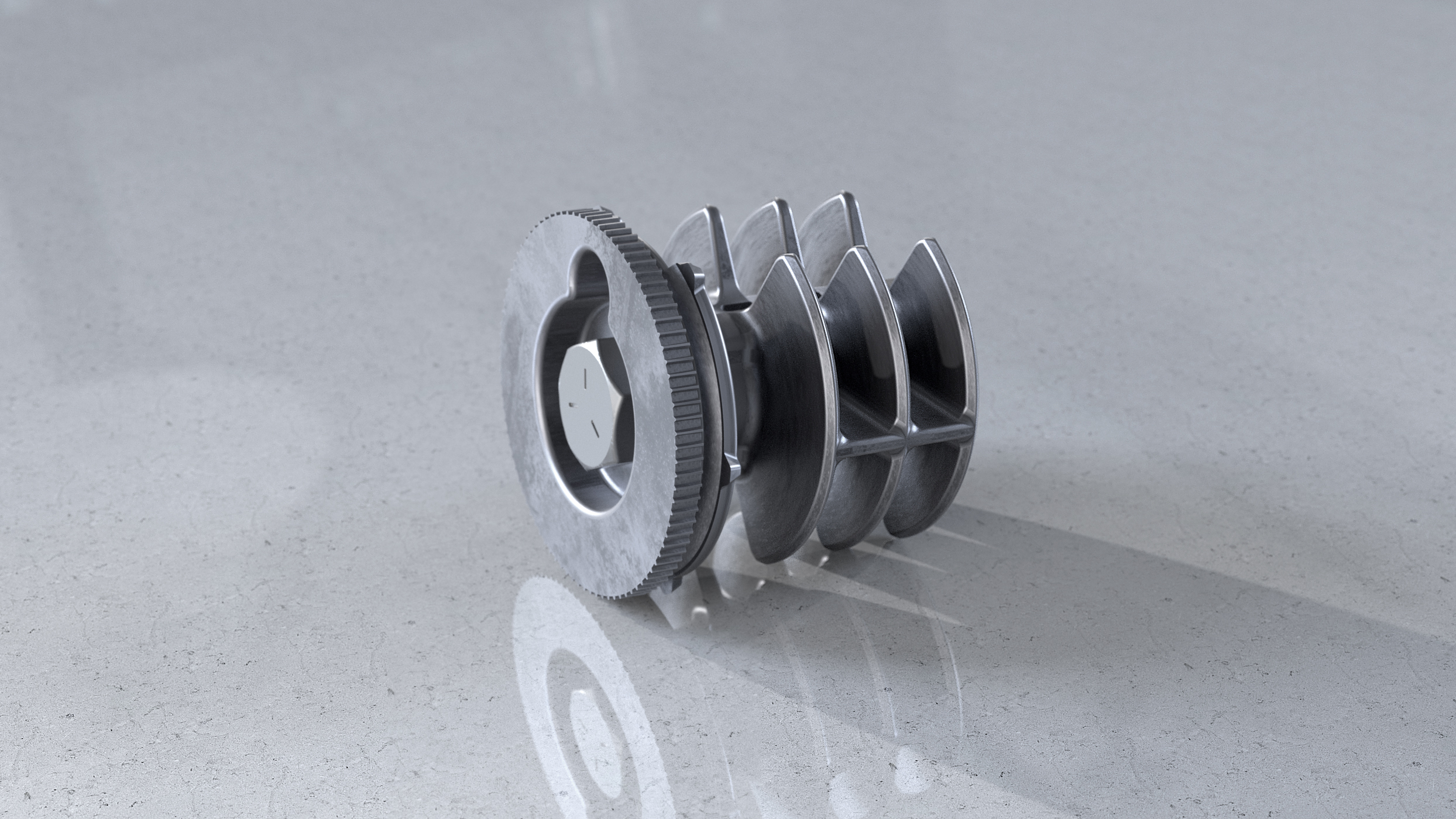Choosing a handrail for a multi-family building requires attention to detail and an awareness of handrail requirements for code compliance. From common spaces to dwelling units, ensuring that residents have the best handrails is a priority for safety and stability.
Handrail Requirements for Multi-Family Stairwells
The following requirements are laid out in the International Building Code and ADA Standards for Accessibility.
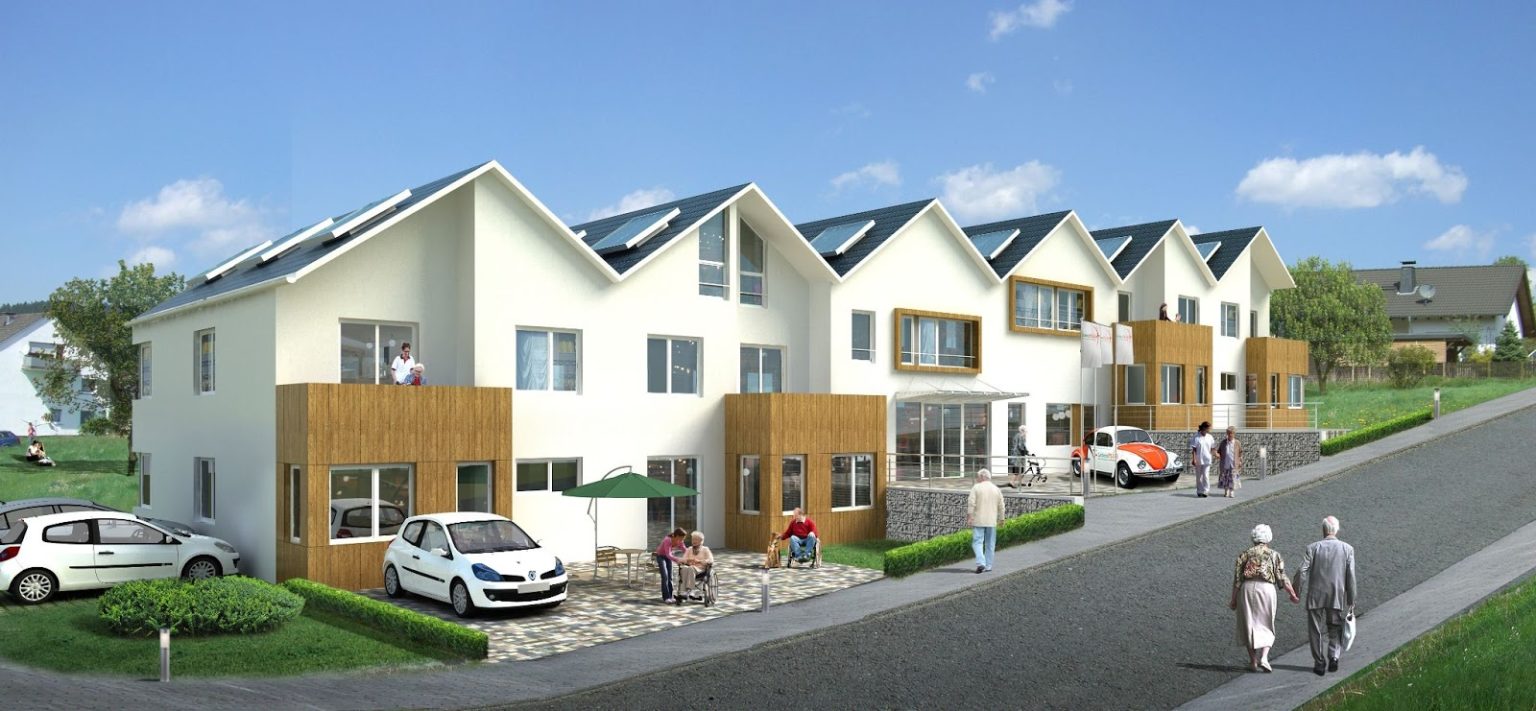
Support and Stability
Multi-family handrails must be able to withstand a linear load of 50 lbs. per linear foot and a concentrated load of 200 lbs. They are not permitted to rotate in their fittings in order to provide the most support and stability possible.
Lighting
Lighting is not required on handrails, but including it in the handrail design is definitely something to consider for multi-family handrails. Not only does including lighting add an element of safety, but it also increases ambiance by providing a soft, guiding light as people maneuver a stairway or ramp.
Handrail Height
Handrails are required to be installed between 34” and 38” as measured from the stair nosings (the edge of the stair tread) for the length of the handrail.
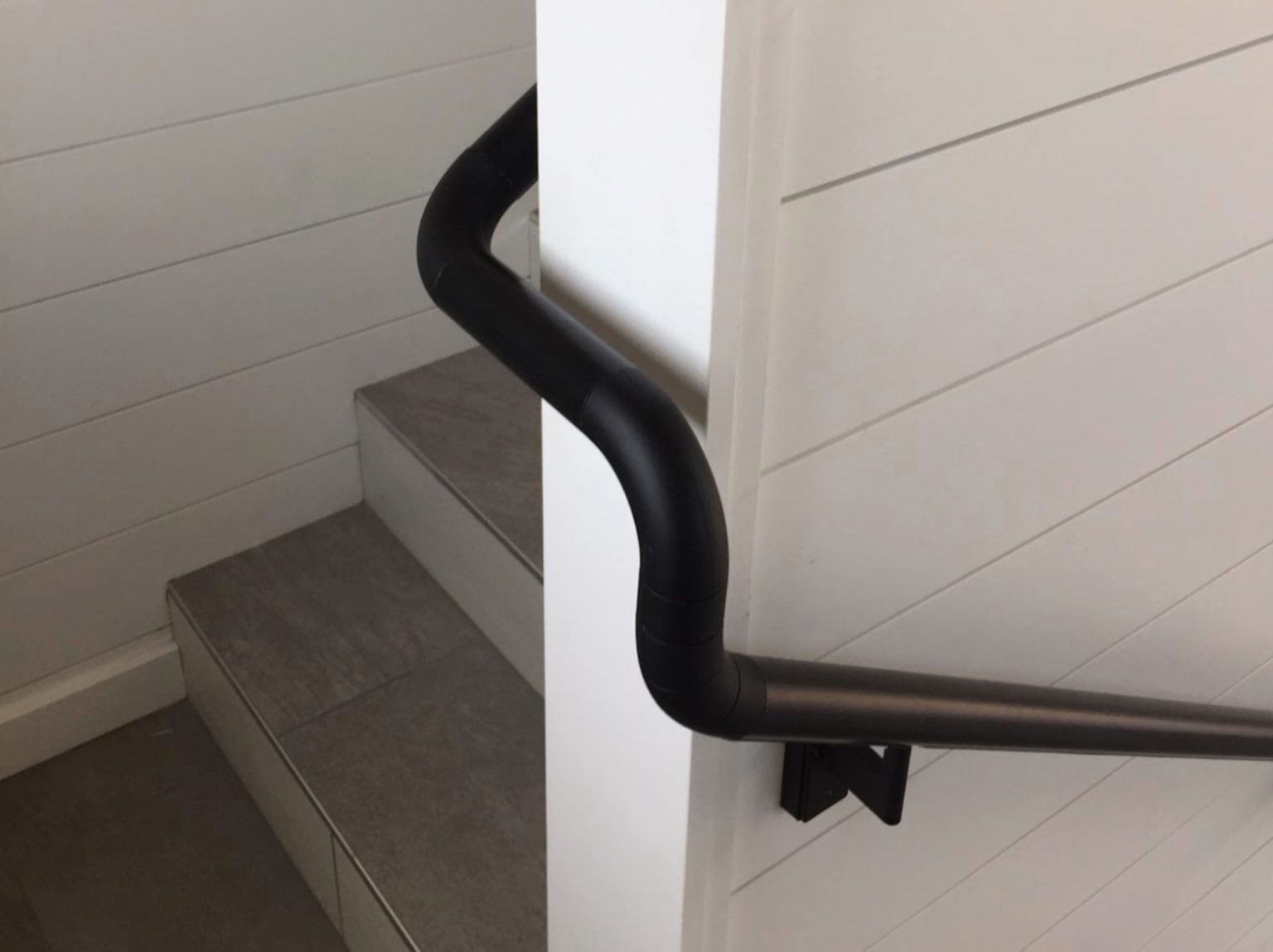 Continuous Capabilities
Continuous Capabilities
In common spaces and in dwelling units, handrails must be continuous for the entire length of the stairway. This includes as the handrail turns corners and changes elevation. This is one of the biggest challenges when installing a handrail since many handrails lack the ability to connect to one another.
The handrail gripping surface cannot be interrupted by newel posts or other obstructions unless they are within a dwelling unit. Handrails in dwelling units can be interrupted by a newel post at a turn or a landing. The use of a volute, turnout, starting easing, or starting newel is also allowed over the lowest tread.
Graspability
The circular cross-section of a handrail must be 1 ¼”-2”. A handrail that is not circular must have a perimeter dimension between 4” and 6 ¼” with a minimum cross-sectional dimension of 1” and a maximum of 2”. A circular cross section creates the strongest grip, known as the power grip.
Installation on Both Sides
Handrails must be installed on both sides of a flight of stairs consisting of two or more risers. In dwelling units that fall into Group R-2 and R-3, handrails are only required on one side, but many choose to install them on both for added safety.
Extensions
Handrails on stairways and ramps are required to return to a wall, guard, or the walking surface. They can also be continuous to the handrail of an adjacent flight of stairs or ramp.
When the handrail terminates, it must extend horizontally at least 12” beyond the top riser. At the bottom riser, the handrail must continue to slope for the depth of one tread and return to either the wall or the floor.
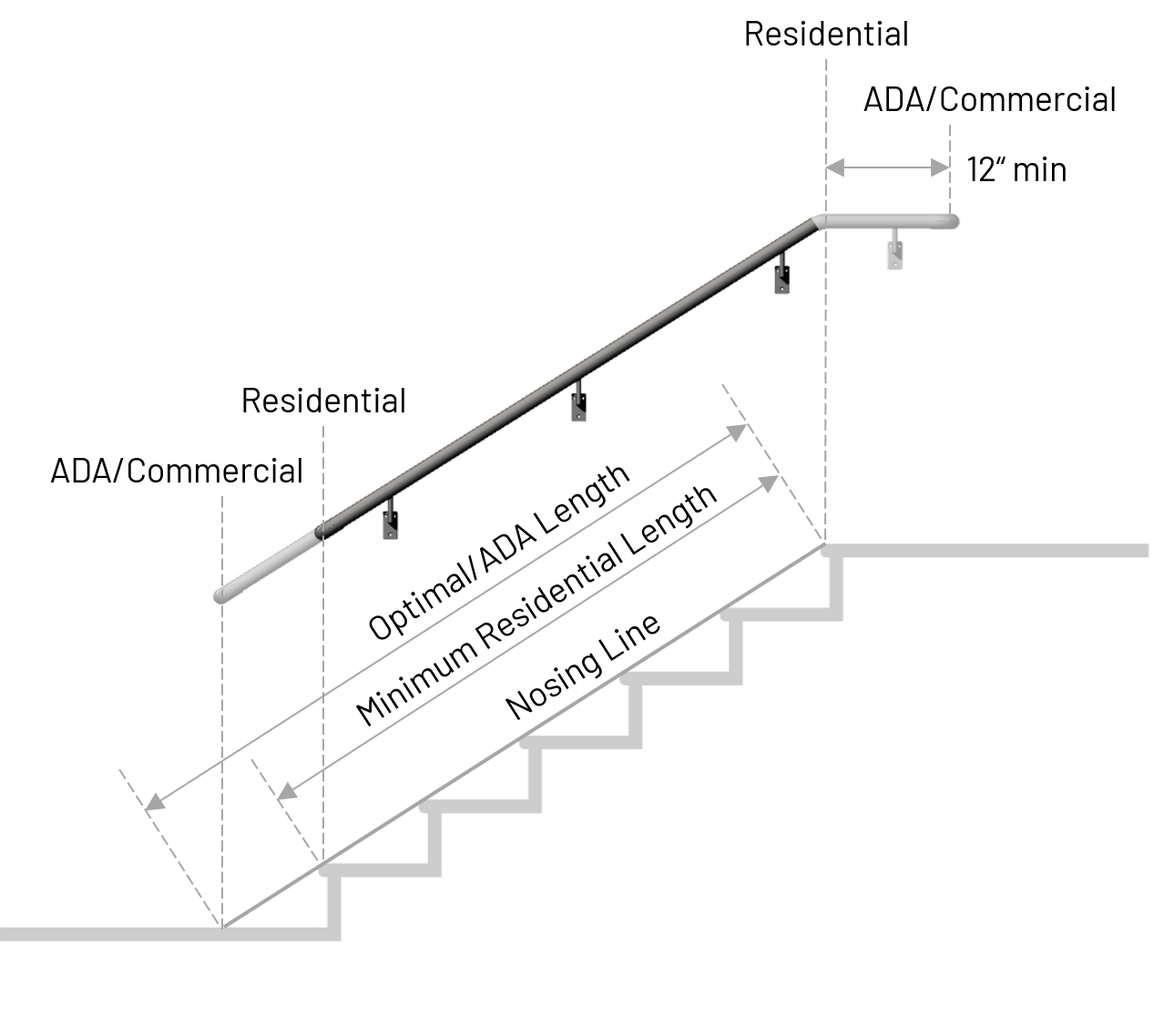
Additional Handrail Installation Areas
Guardrails
Guardrails are required along open-sided walking surfaces that are greater than 30” off of the ground. They have the same strength requirements as handrails though location requirements differ. Group R-2 and R-3 have slighting different guard requirements.
Guardrails are required to be at least 42” above the walking surface. This means that if a guard is located on a stairway or ramp, a handrail must also be installed between 34” and 38”. Handrails are permitted to terminate into the guardrail.
Decks
Decks require guardrails if they are more than 30” off of the ground. For additional support and guidance, a secondary handrail can be added. Handrails are required for stairs and ramps leading up to a deck.
Ramps
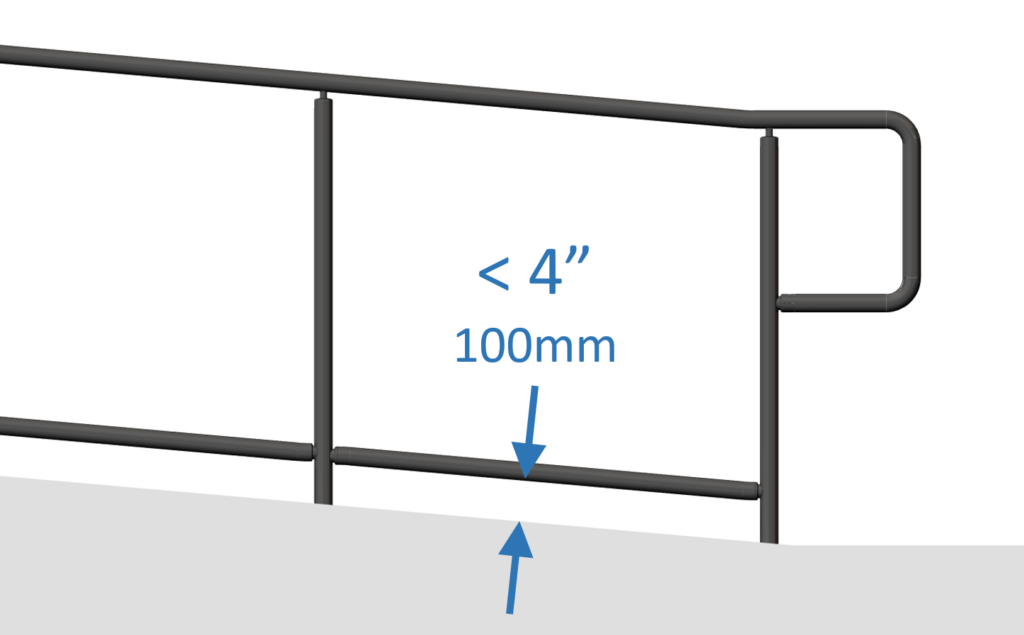 Ramps with a rise greater than 6” are required to provide a handrail on both sides. These handrails must comply with the same requirements as those on stairways. They must also have “edge protection” in the form of a curb or railing no more than 4” above the walking surface of the ramp.
Ramps with a rise greater than 6” are required to provide a handrail on both sides. These handrails must comply with the same requirements as those on stairways. They must also have “edge protection” in the form of a curb or railing no more than 4” above the walking surface of the ramp.
Grab Bars
Grab bars, essentially shorter sections of handrails, are generally found in toilet and bathing facilities. While not required by the International Building Code, requirements for grab bars are laid out in the ADA accessibility standards.
Shop For Beautiful Multi-Family Handrails with Promenaid
Promenaid handrails can be customized to fit your space perfectly, and the lengths are easily connected to one another using our Sprocketlock™ system or trimmed with a standard miter saw. The simple turn of a hex key allows independent collars and bends to be assembled in different combinations and can swivel to create any angle.
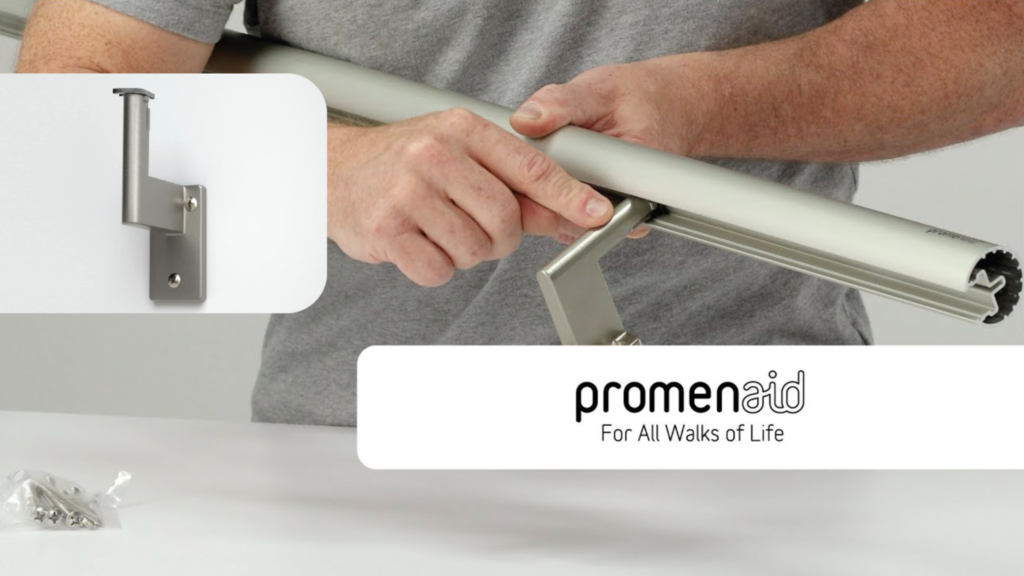 The extruded channel not only supports our clip-in patented bracket system for easy installation, but it also provides a space to run wires for our clip-in LED lights. Adding lighting to a handrail increases visibility and safety, as well as creating a relaxing aesthetic.
The extruded channel not only supports our clip-in patented bracket system for easy installation, but it also provides a space to run wires for our clip-in LED lights. Adding lighting to a handrail increases visibility and safety, as well as creating a relaxing aesthetic.
Whether you’re choosing handrails for dwelling units or outdoor spaces such as stairs or decks, Promenaid makes the ultimate code compliant handrail.



